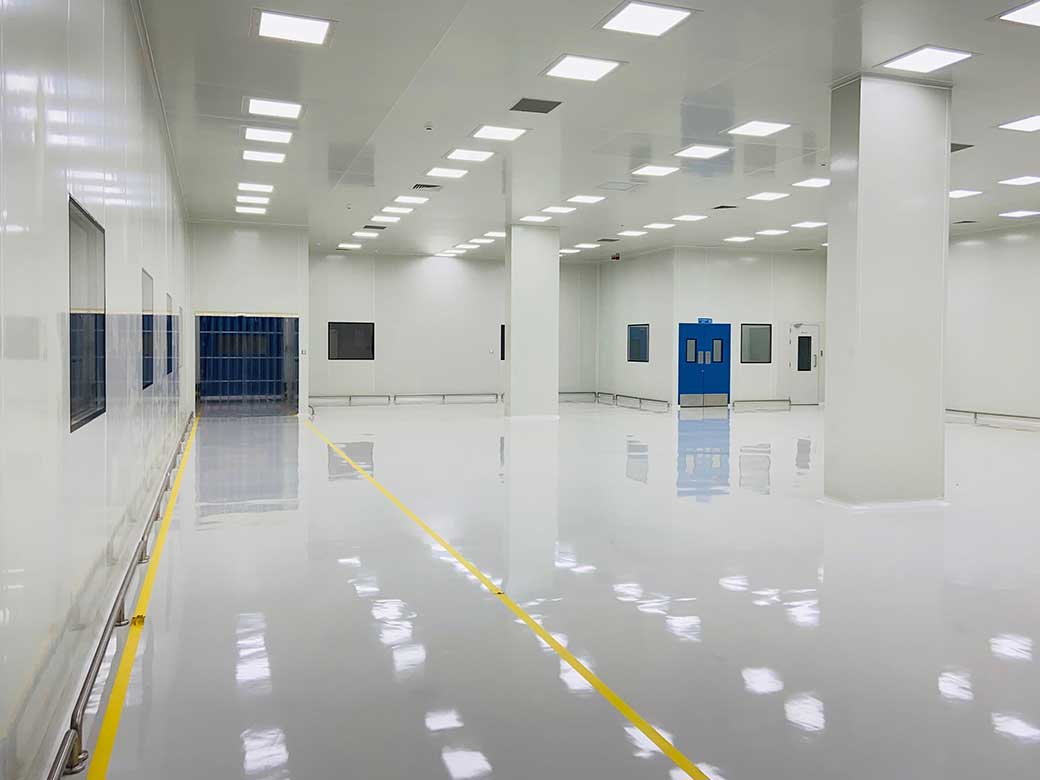- Home
- /
- Products
- /
- Cleanroom Wall & Ceiling Panel

Cleanroom Wall & Ceiling Panel
Pharmintech is offering the vast range of Cleanroom Modular Wall & Rockwool Ceiling panels in the industries to put up a range of modular Cleanroom application. Considered for Pharmaceuticals, Healthcare, Biotechnologies, Food Industry application that required a flush wall surface with bent corner for comfort of cleanings, nonporous surface, and resistances to microbial and fungal development.
Considered to meets the specification for Class 10 to 100,000 (ISO 4 to ISO 8) environment.
Also we have used in the microelectronic and nanotechnology industry, this system is ideally for application requirement for bulk head rigidity or environment require non-flaking, and anti-statics wall system.
Cleanroom Panel Consist of Following subcomponent: Cleanroom Window, Coving, 3D Corners Piece, 2D corners piece.
Flexible walk able and non-walk able false rockwool ceilings can be install on highest of the walls panels complete suspension systems. These are false ceilings could accept a dynamically weight of 150 Kg/Square Meter.
Lighting fittings and HEPA filter terminal is completely integrate in the ceilings panel with entrance from the upper.
FEATURE :
- Completed Flush Panels Systems
- Full Integrate Sterile Enveloped
- Integrate Flush Ceilings & Windows System
SPECIFICATIONS :
- Panels Thickness: 50 mm, 75 mm & 100 mm
- Sheets Thickness: 0.6 / 0.8 / 1.0 mm
- Sheets Finished: Pre-Painted GI sheet (PPGI) / Powder Coated GI sheet (PCGI) / Stainless Steels / High Pressures Laminate (HPL).
- Insulations: PUF/ Minerals Wools / PIR.
- Panel Connections: Aluminium / Galvanize Iron Interconnecting profiles.
- View Panels Glaze: Flush 5 mm tough glasses on both side.
- Coving: Aluminum Powder coated / PVC snaps fits coving to escape corners dust accumulation.
